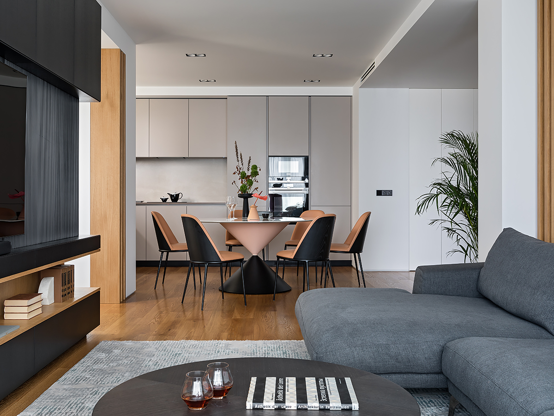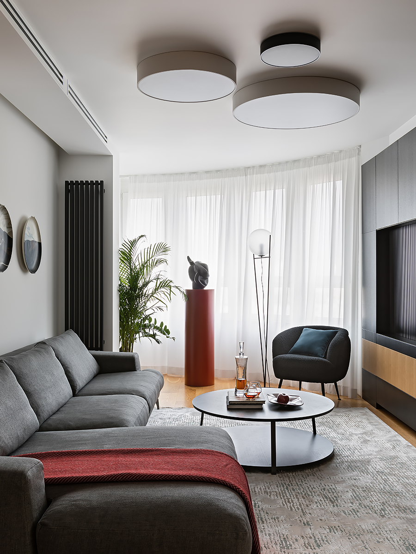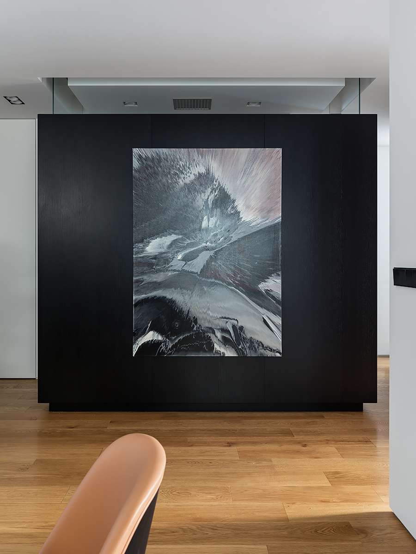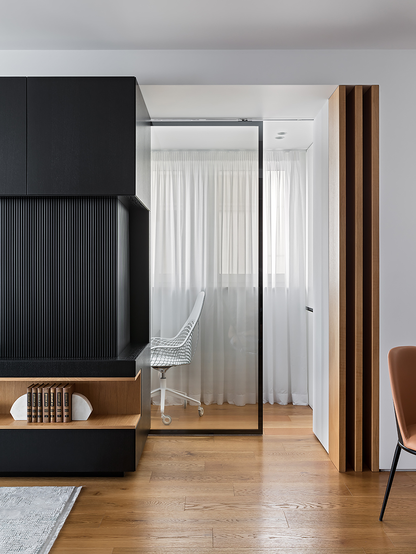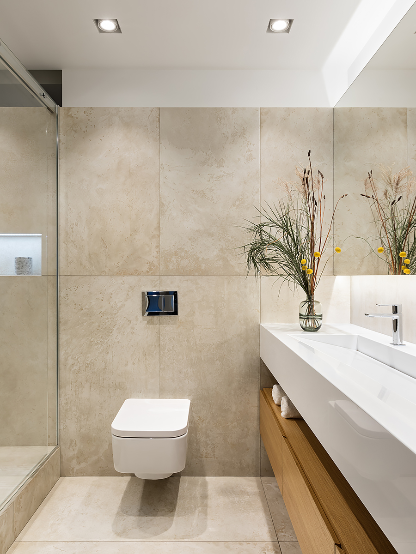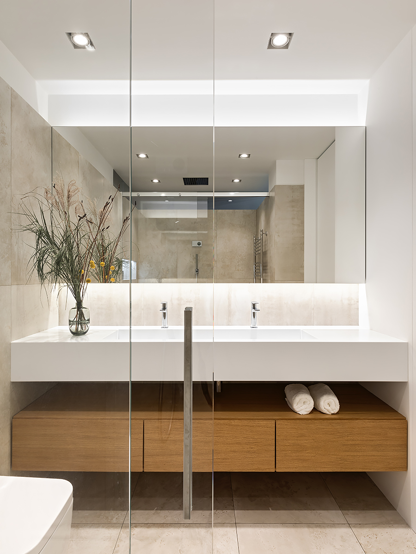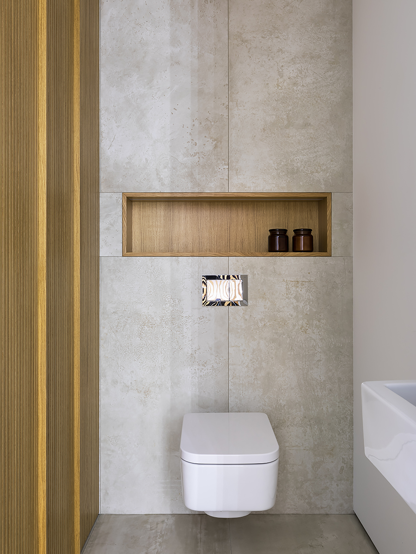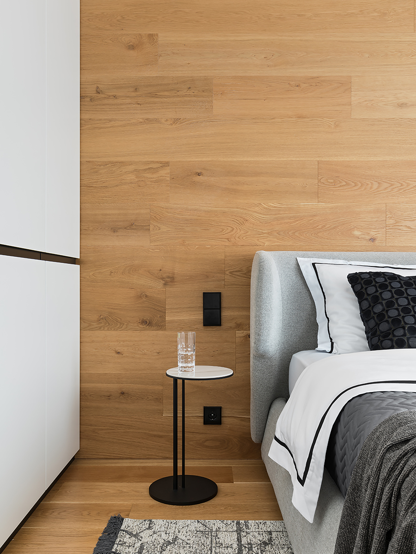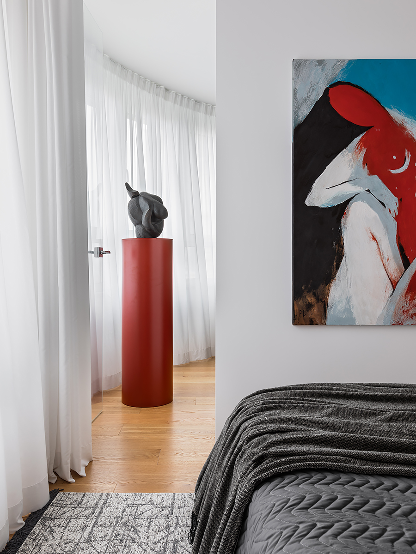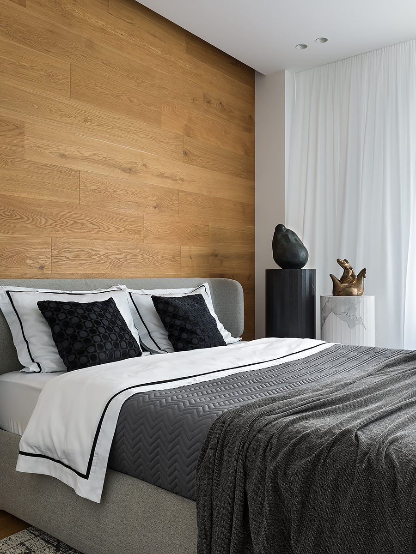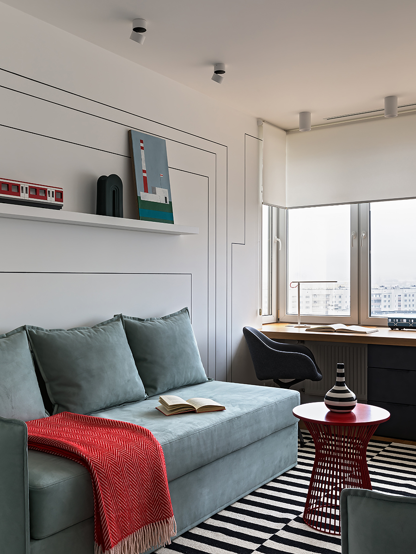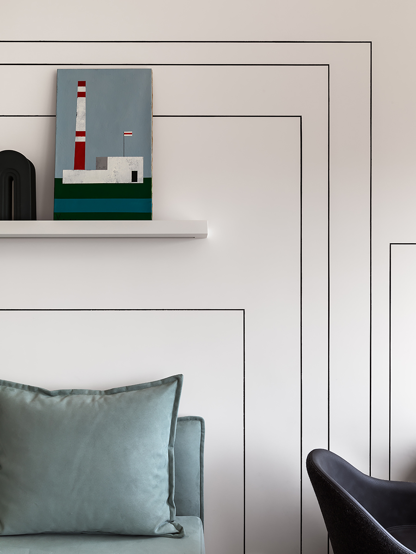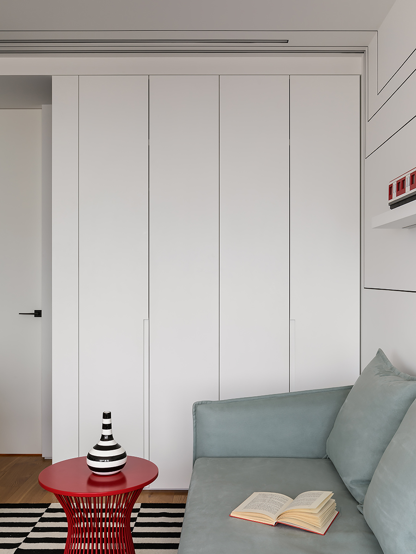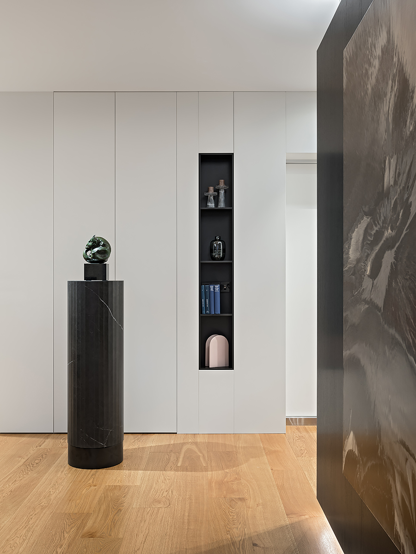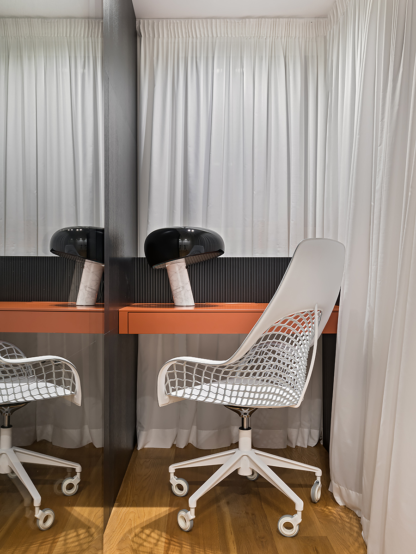“Black Square” Design
Design for an apartment in the new housing complex “Slavyansky Kvartal” in the center of Minsk for a modern family with two teenage sons. The clients wished for a comfortable space with a cosy living room combined with a kitchen, separate bedroom for kids, master bedroom, a study and a cloak room. As the clients take great interest in contemporary Belarusian art it was paramount to have a functional design without overindulging décor that has space for a family collection of paintings and sculptures.
The apartment is situated on the 13th floor and has a picturesque panoramic view of the city park and Svisloch river. To use this advantage to its fullest and give the owners a way of enjoying this splendor the living room/kitchen was joined with the balcony, removing window sills that were in the way and making the whole space bigger. Kids’ bedroom also has a panoramic window. Second balcony was made into a study.
To create a neutral back drop for art objects and furniture, a monochrome palette was chosen: warm grey, white and black. Based on the clients’ tastes, natural materials were used in décor. To create a cosy and warm atmosphere natural oak planks were used for floorings. Finished with silk oil, it is extremely pleasant to touch. Same boards were used as wall paneling above the bedhead. Veneered oak panels and oak furniture was used in other rooms as well. Kitchen and bathrooms were laid with stone-like ceramics.
A bold and technical solution was used in the making of the shower. Walls were separated from the ceiling by glass and the veneered black construction set near the living room looks light. This black wall of the shower room looks somewhat like Malevich’s “Black Square”, hence the project’s name that highlights the connection the clients have with the world of arts.
Coswick Natural oak 3-layer hardwood flooring was used in the project.
Project by Alyes and Veronika Fomenko
Photography by Yegor Pyaskovsky
Style by Yuliya Mamedova
Coswick Partner: Atmosfera Parketa Flooring Studio
Alyes and Veronika Fomenko, Designers:
“Greatest luck for any designer is to find customers who are open to suggestions and experimentation as well as discussions on their lifestyle and preferences. Thanks to this we were able to come up with a tailored and cosy design for comfortable living. This project has many things to be proud of: the black cube of the shower room, a complex TV support system, other technical and artistic solutions. We think the idea of using built-in furniture as it allowed to free up about 30-40% of the wall space and use every inch of interior for family activities.

