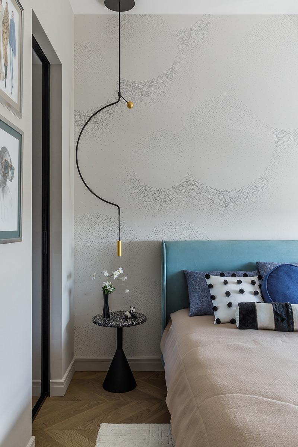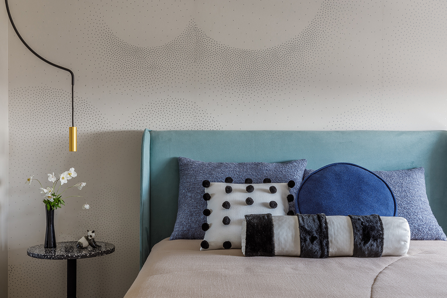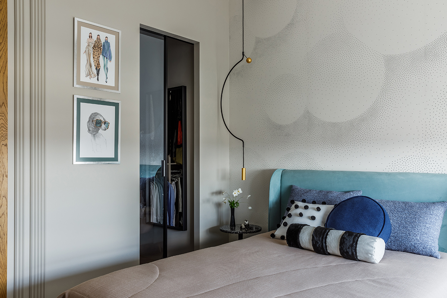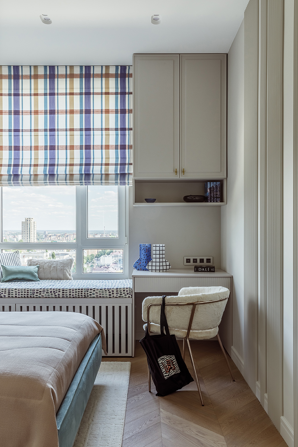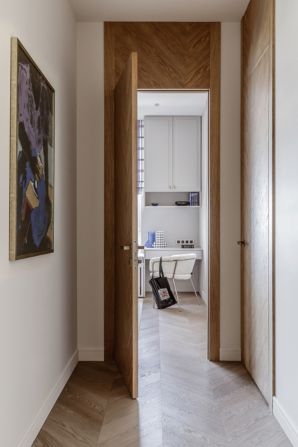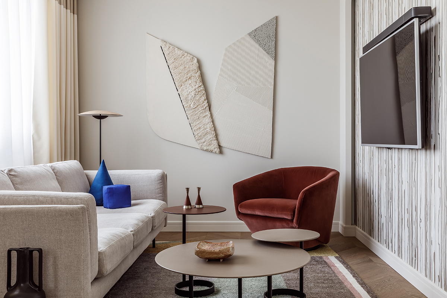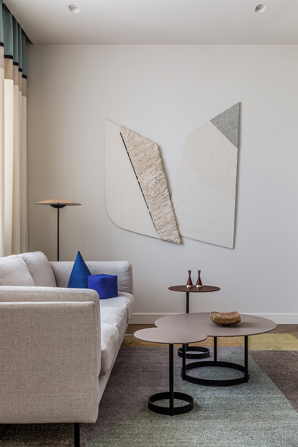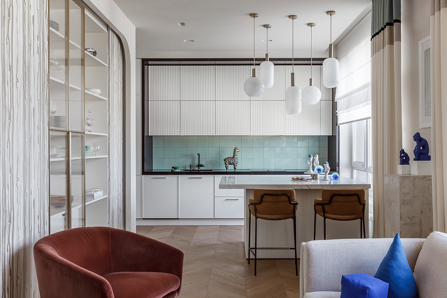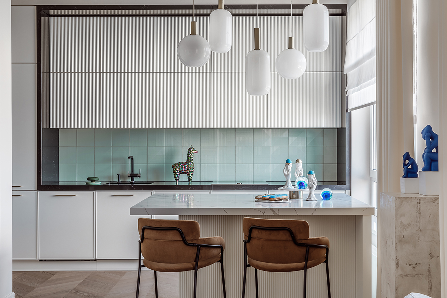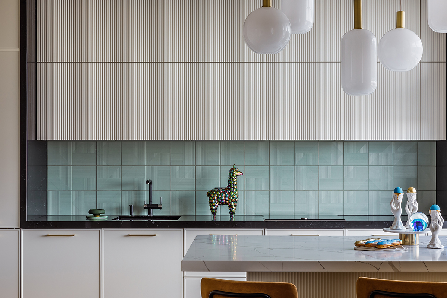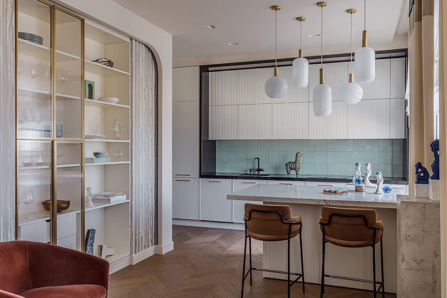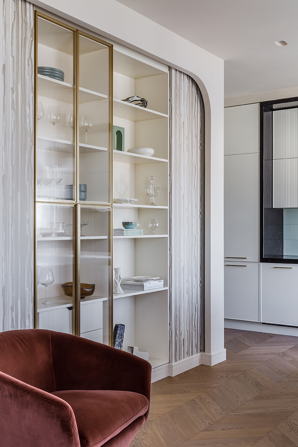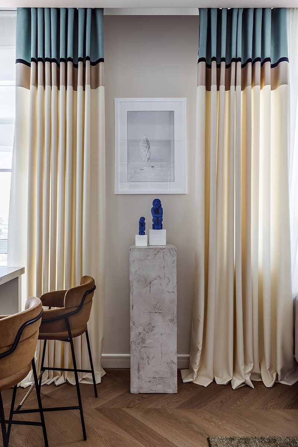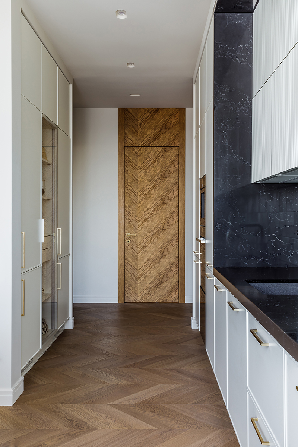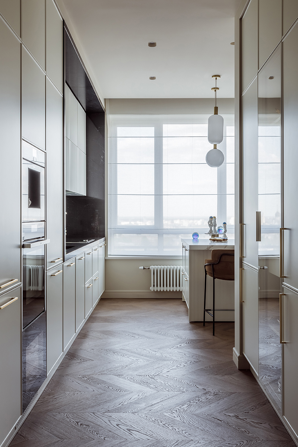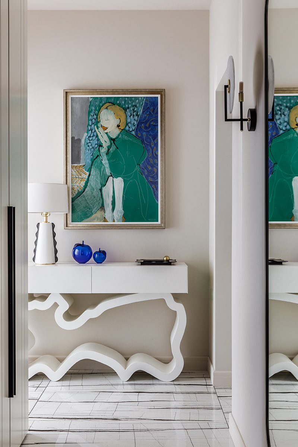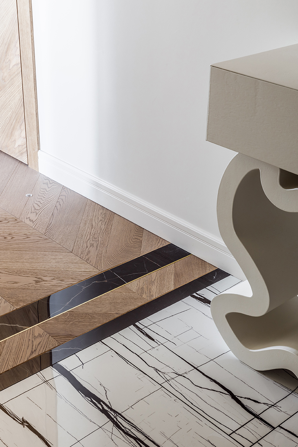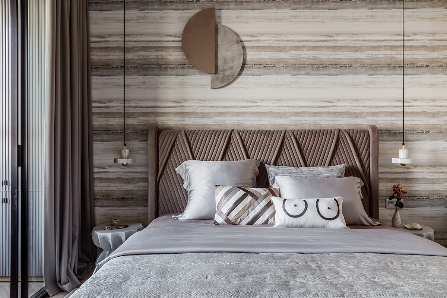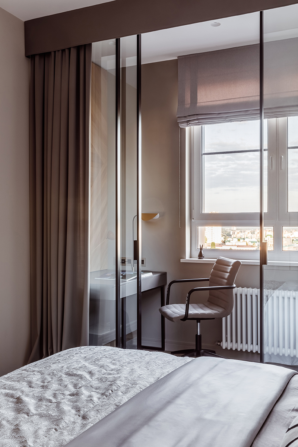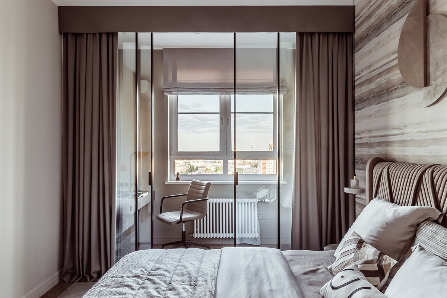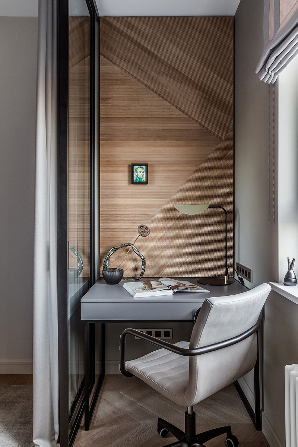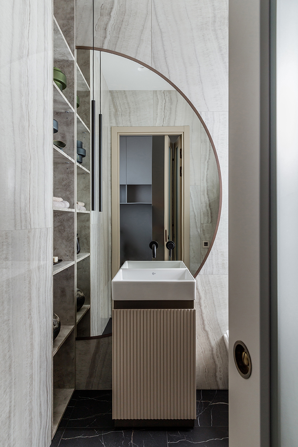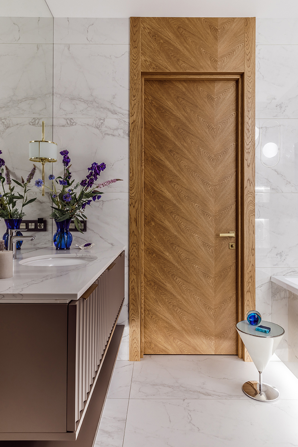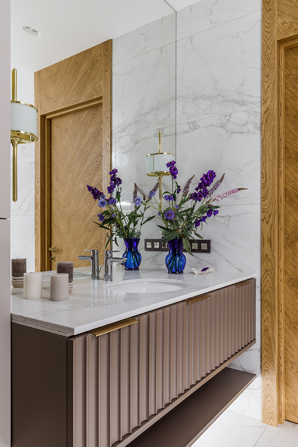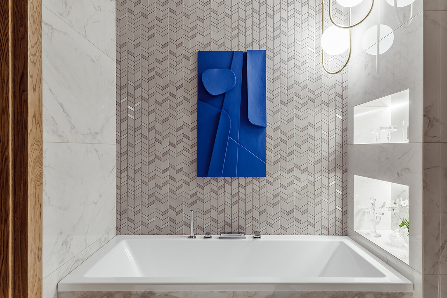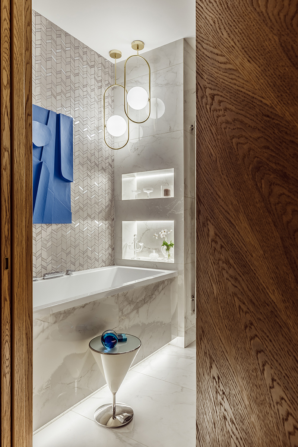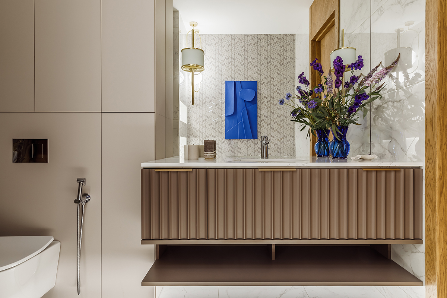Residential complex “Solar Olympus”
Apartment with an area of 90 sq. m. is located in the center of Voronezh, in the new residential complex “Solar Olympus”. The main drawback was a very impressive L-shaped and non-functional corridor with a window. By dividing it into several rooms, we gave the space the right shape, organize an entrance hall, a guest toilet and even a laundry room.
There were also interesting solutions in the non-standard junction of the engineering board and porcelain stoneware. The scale and shape of the art object slightly knocked down the correct and verified lines in space, and the idea of the neighborhood of recycled materials with noble ones (in particular, with leather upholstery of coffee tables and silver vintage modernist candlesticks) added irony, while maintaining its elegance.”
The interior is filled with air and light, the pleasant shade of the walls goes to the ceiling, envelops and hugs, helps to relax after a hard day, and color accents cheer up and saturate with energy.
Coswick oak Pastel Herringbone hardwood flooring was used in the project.
Design by Bovykina Ganna and Julia Janson
Photography by Mikhail Chekalov
Coswick’s partner in Voronezh polvamvdom.ru
Design by Bovykina Ganna and Julia Janson

