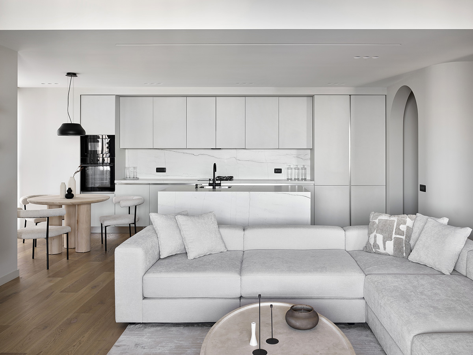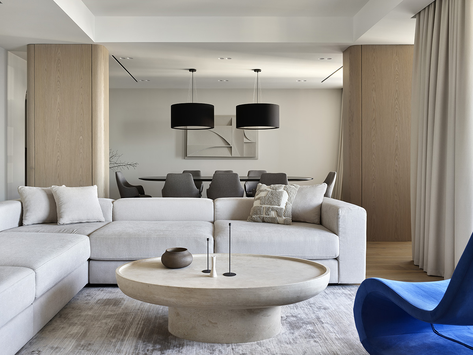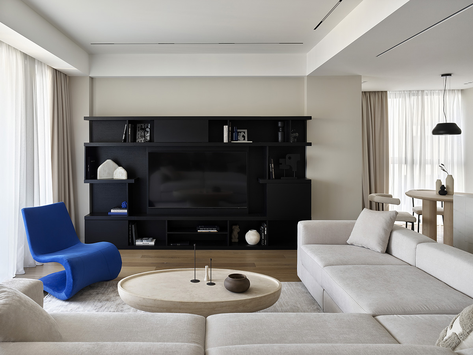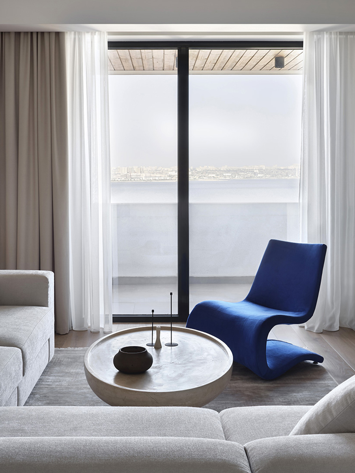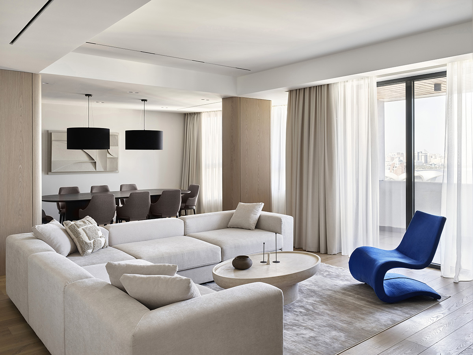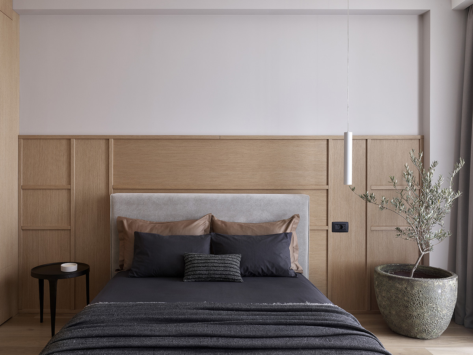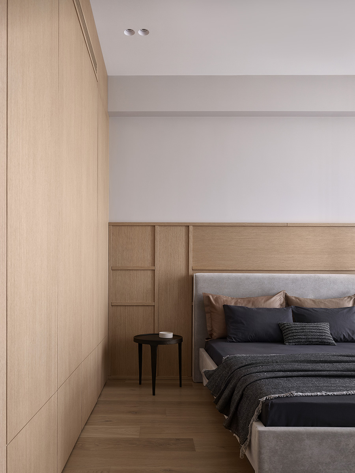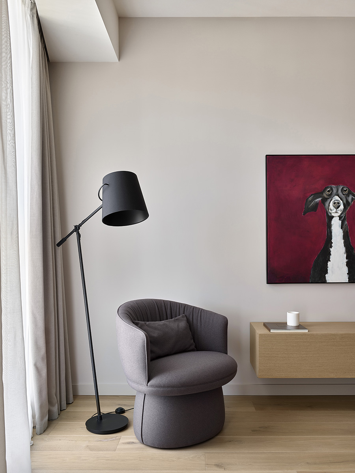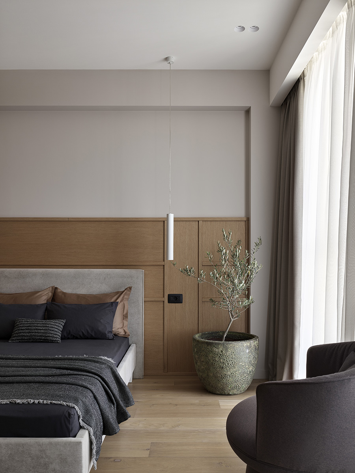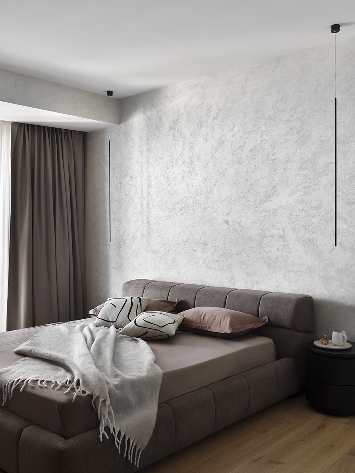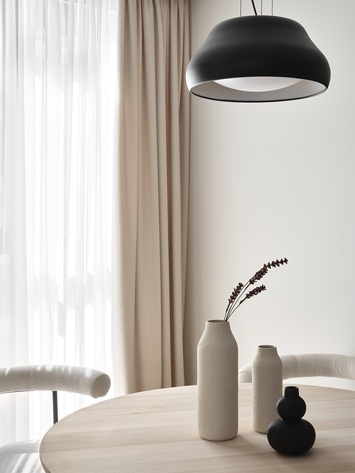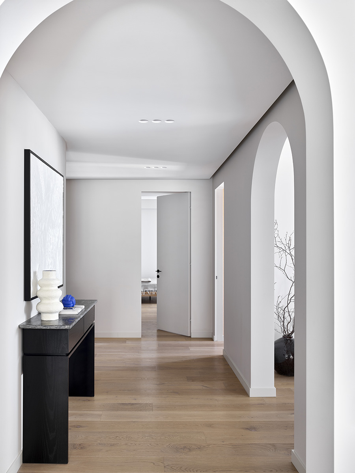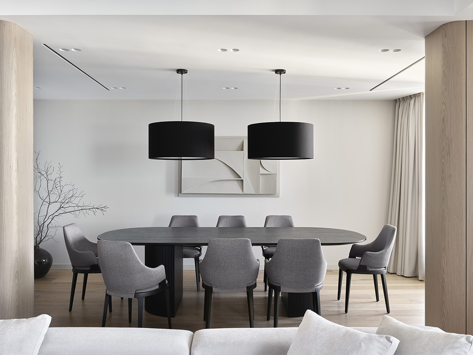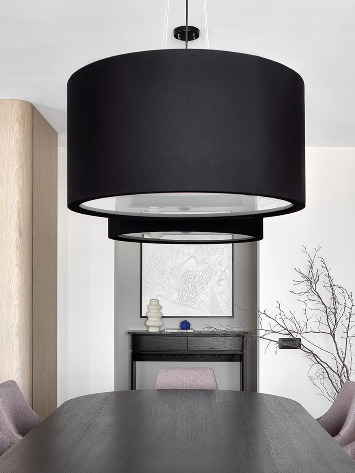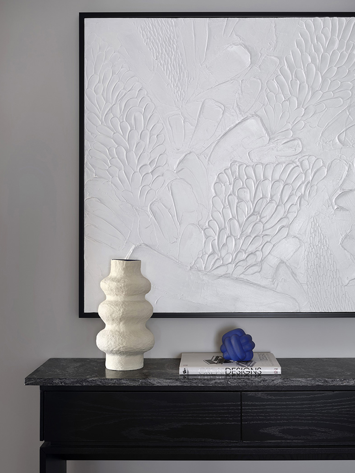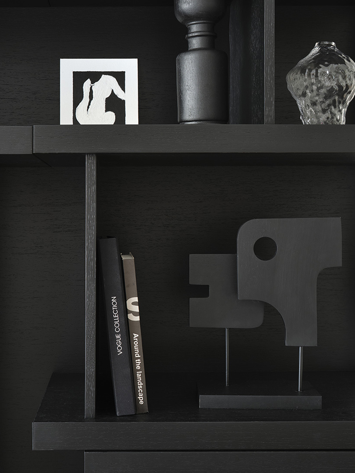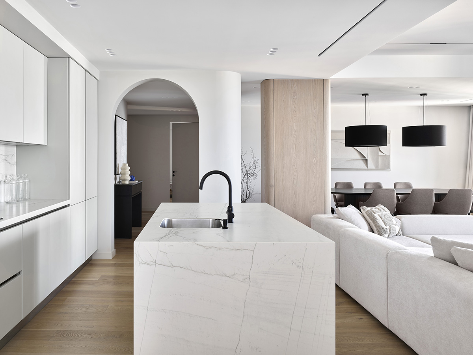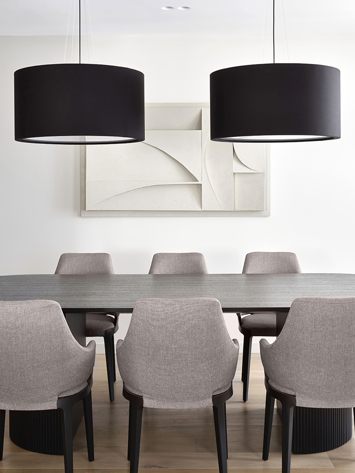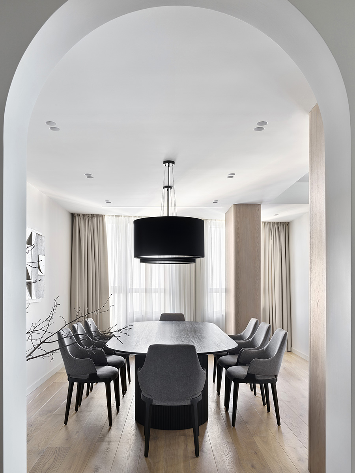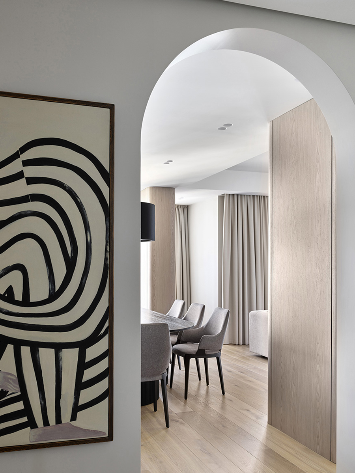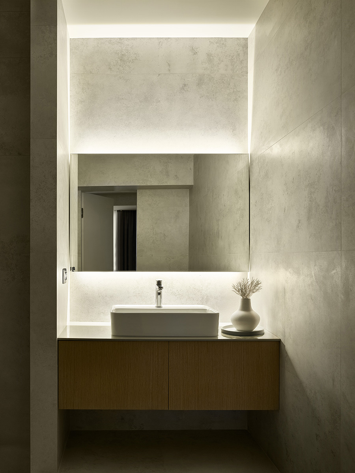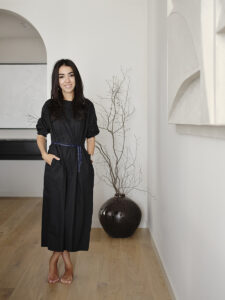Space and air – the joy of being home
A unique design project reflecting the philosophy of comfort and harmony was implemented in one of the prestigious residential complexes of Baku – Sabah Residence. This interior was created for a doctor-therapist who spends most of the year in Los Angeles, but when he comes to Baku, he strives for a peaceful atmosphere and aesthetic pleasure.
Soft natural shades and textures and concise forms fill the space with warmth and comfort, and panoramic windows open up a breathtaking view of the Caspian Sea.
The interior is built on the principles of minimalism and ergonomics, creating a light and airy “open space”. The key role in the project is played by the palette of natural shades: sand, beige, milky. They help to create a harmonious atmosphere that promotes relaxation. Eco-friendly natural materials were used in the decoration: wood, stone and textured textiles.
Particular attention should be paid to the coffee table made of natural travertine weighing more than 300 kilograms; 2 load-bearing columns, which from bulky blocks turned into a distinctive element of the living room due to soft rounding and natural veneer paneling; as well as the flooring – parquet in the Batiste color – its soft, noble shade emphasizes the natural aesthetics of the interior, creating an atmosphere of a home where you want to stay for a long time.
3-layer Coswick Oak hardwood flooring in Batiste décor was used in the project.
Project author: Fidan ALAV – architect, head of the design studio Alav Architect
Coswick dealer in Azerbaijan: Parquet City
Photographer: Sergey Ananyev

